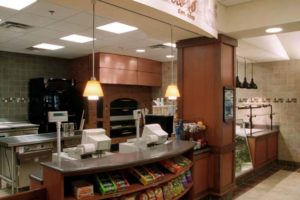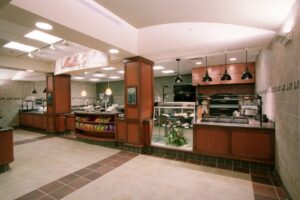Project Overview
Martha’s Cafe was a basement level renovation which consisted of a new seating area, serving area and fully functioning kitchen. In order to allow access to this level the 4 1/2 story building was shored and new foundation laid to upgrade an existing elevator. Materials such as oak, copper facing and slate were employed to integrate the new construction with the existing structure. Earth tones invoke an unruffled character reflective of the Ivy League schools. A one-of-a-kind mural, painted by a well respected artist, adorns the walls adjacent to the seating area. Dining in this cafe is a pleasant experience and it is easy to lose sight of the fact that the cafe is in the basement. Although a noteworthy project on its own, this project is remarkable in the amount of time it took to assemble the facility. Careful attention to details and ongoing supervision by the firm made this rapid construction possible. Martha’s Cafe is one of the most vital and heavily trafficked areas on campus.
Awards:
2005, Honorable Mention in Design, American Institute of Architects Southern New York Chapter







