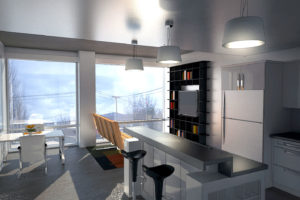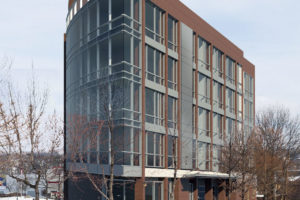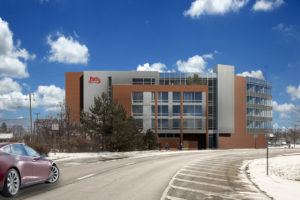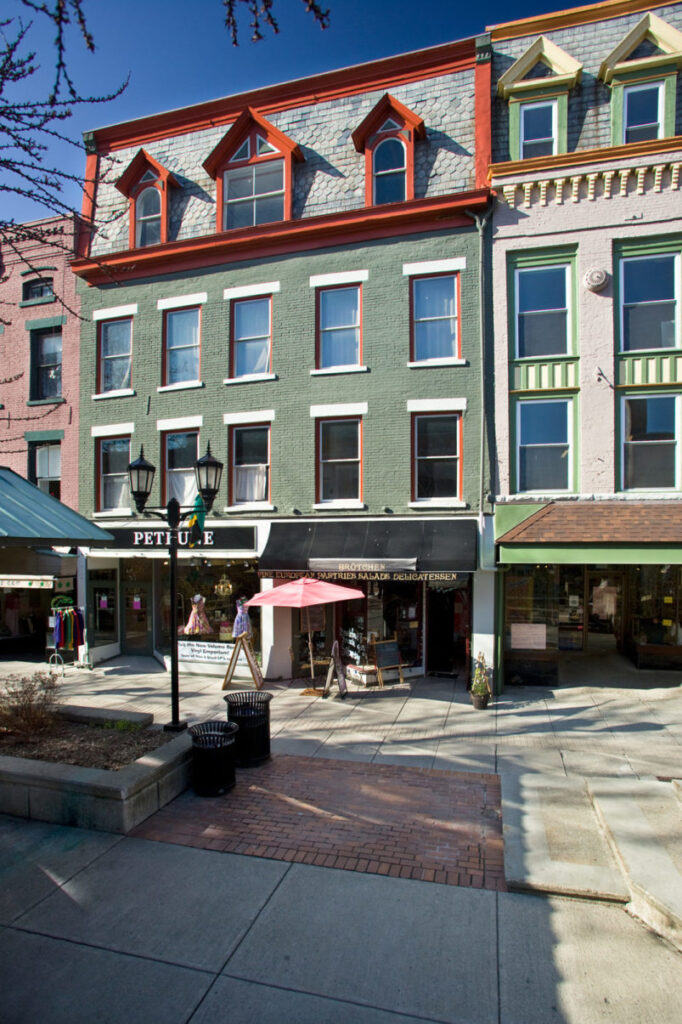Project Overview
The project was submitted and site plan approval given to demolish a portion of the existing concrete masonry unit and steel framed building on the existing Purity Ice Cream site located at 700 Cascadilla Street. The original front section of the building was retained. The site will be redeveloped to include a new parking area and screened trash dumpster. Four stories will be added above the first story and will provide between 20 to 24 one and two bedroom residential rental units. On the ground floor will be a 1,000 sf retail space and on the second floor 6,000 square feet of rental office space. The Purity Ice Cream retail store will maintain 1,800 square feet in the renovated iconic front portion of the building facing Meadow Street. The new addition will include a kitchen, seating and loading area for Purity, as well a 1,000 square foot business occupancy on the first floor and a lobby and ancillary spaces for tenants of the building.
A outside seating area is located along Cascadilla Street the major structural system will be a hollow core concrete plank flooring system resting on a steel frame with friction piles and concrete grade beams as the anticipated foundation system. The project utilized a hi-performance ventilated (rainscreen) thin brick façade system and metal / glazed curtain wall systems.
Project unbuilt.








