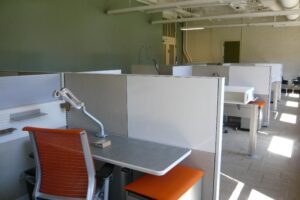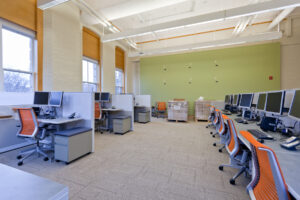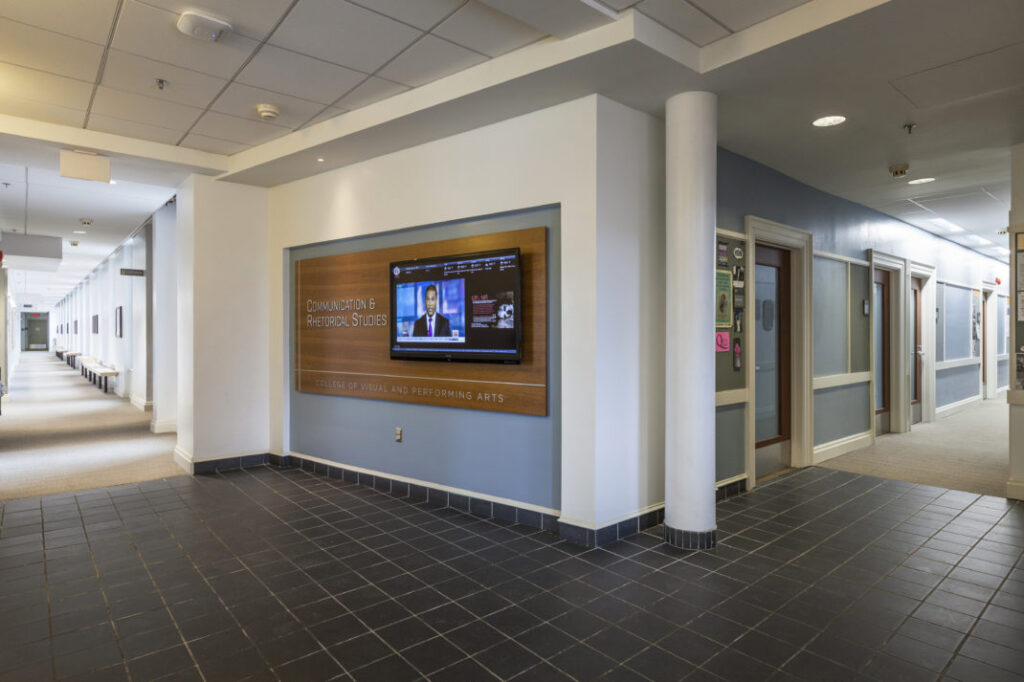Project Overview
JSA worked with JPMorgan Chase, and Syracuse University to create a new technology center located on the first and second floor of Lyman Hall on SU’s Main Campus. Spaces provided offices for approximately 100 JPMorgan Chase employees and student interns. Lyman Hall is a historic Renaissance style building including a small Roman temple on its roof, which is said to be a replica of the ancient Temple at Baalbek in Lebanon.
The design supports collaboration among JPMorgan Chase employees as well as between employees and Syracuse University faculty and students. From the wireless computing and telecommunications systems to the open and flexible workspaces, the renovated space encourages interactions and ease of movement across physical and managerial boundaries. Among some of the new technologies included in the building are a Cisco telepresence system, virtual desktop and wireless phone systems, and collaborative projection system for multiple laptop displays.
The Cisco telepresence equipment allows SU to host virtual guest lectures by prominent speakers from across the world who may not be able to physically come to campus.









