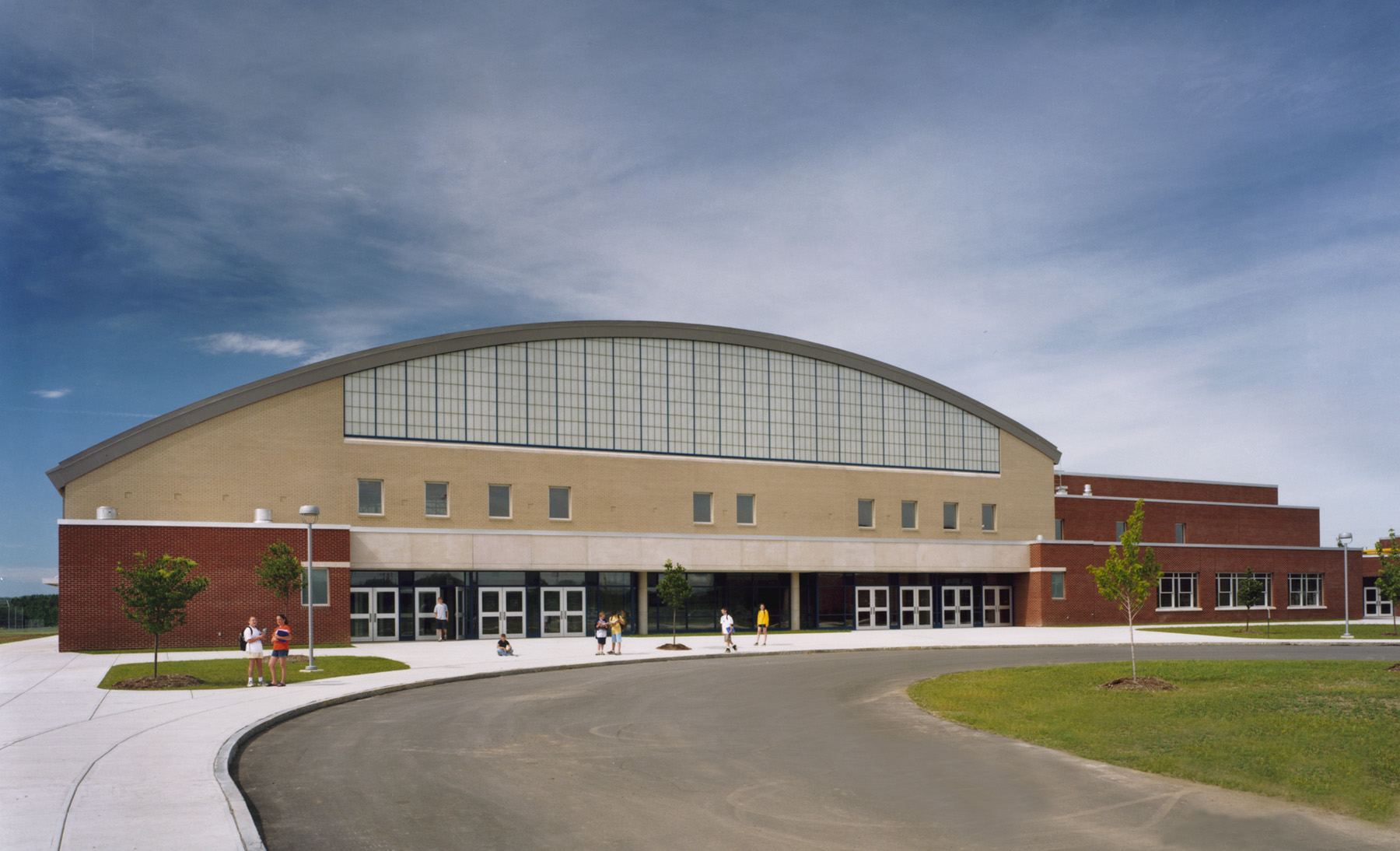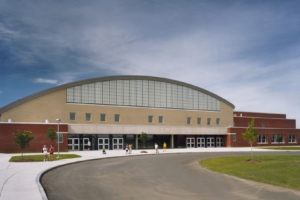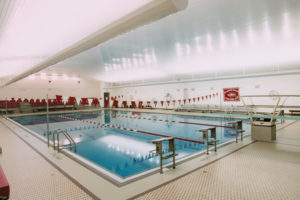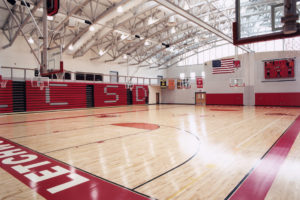Project Overview
The project was undertaken to strengthen the facilities for all three educational programs in this K-12 building. The high school received a four-station gymnasium with a running track and fitness center. The existing swimming pool was renovated and spectator seating added. Outside, 12 physical education fields were created.
Academic programs were provided with a two-story laboratory and classroom addition, including a greenhouse. Music rooms were renovated and expanded, and a new secondary library was created. The middle school was separated from the high school and given a separate cafeteria served by a common kitchen. The elementary school was strengthened with a new bus entrance and four more classrooms.
Other improvements include consolidating the mechanical systems into one boiler room and expanding the local-area network. Vehicular circulation on the site was reorganized to increase safety, support the identity of each of the education programs with strong entrances, and minimize snow-removal costs on this exposed site.
Awards:
American School & University Design Citation, 2001









